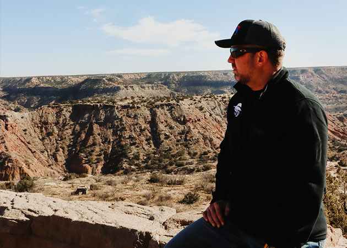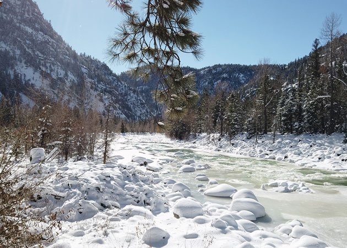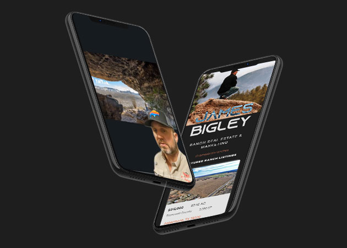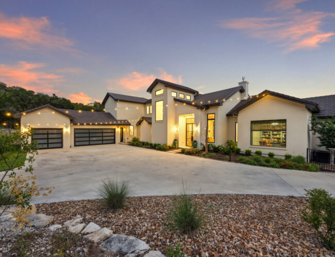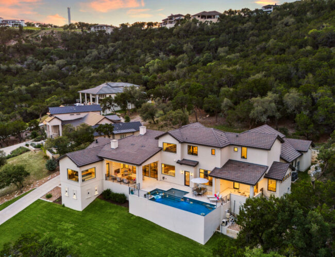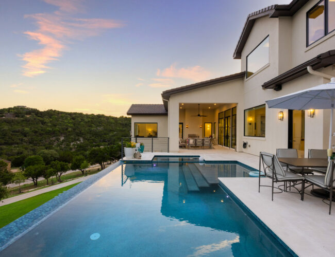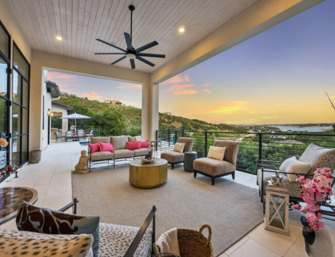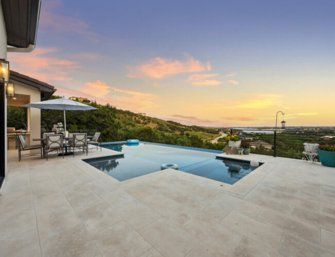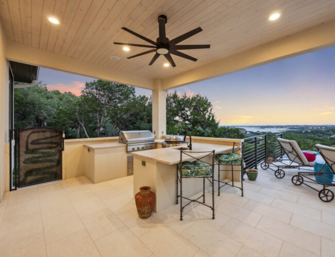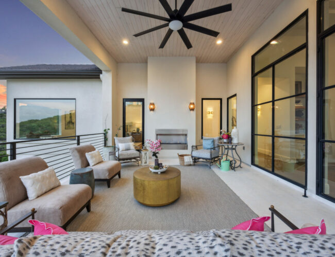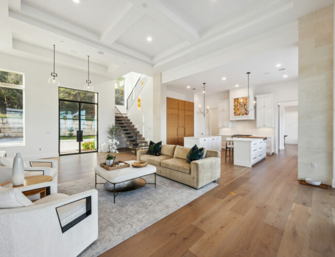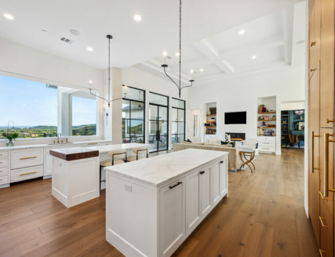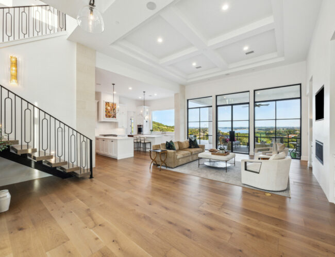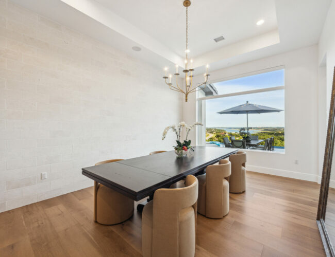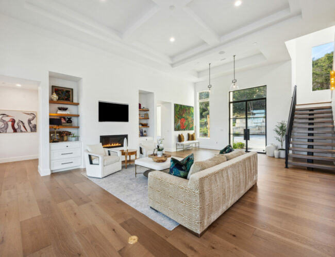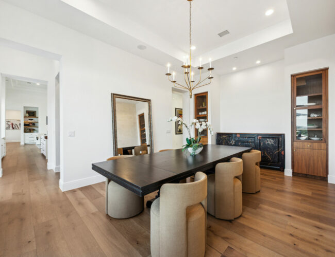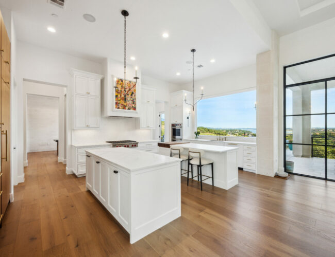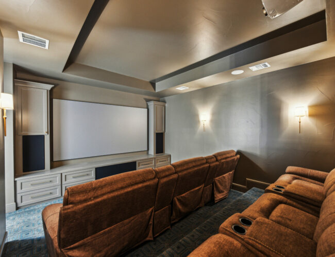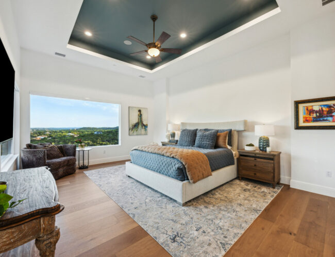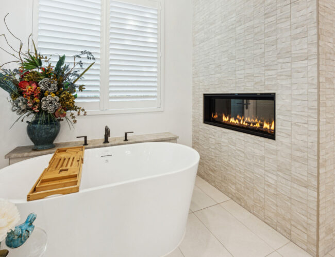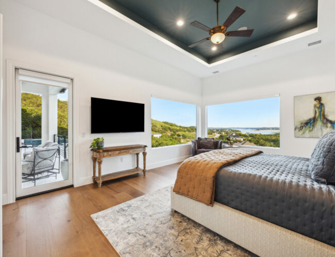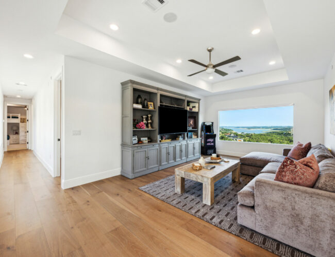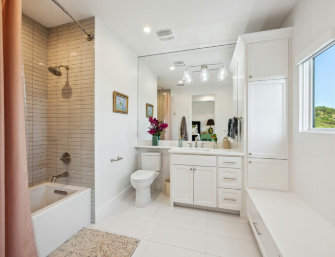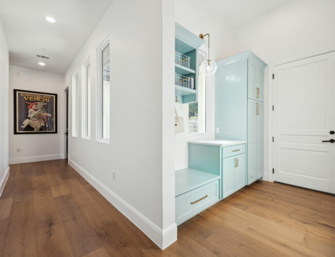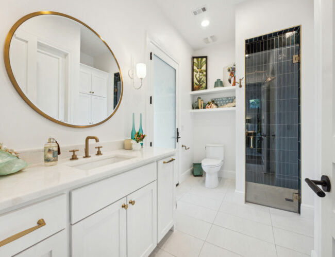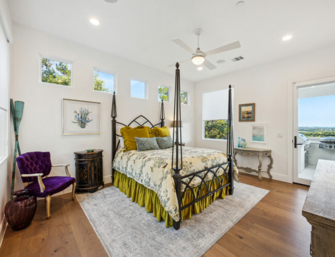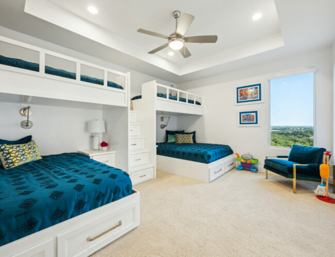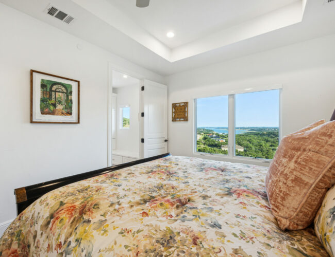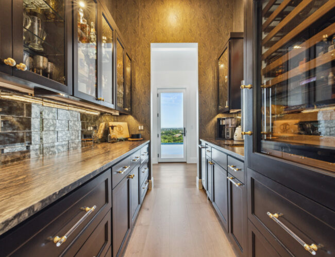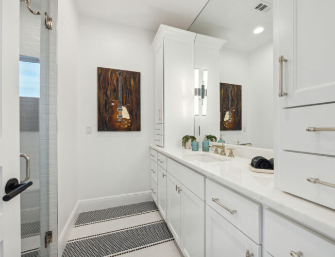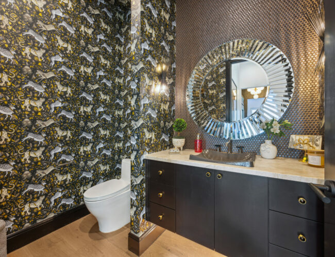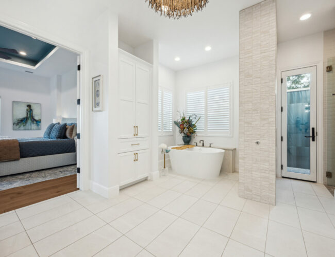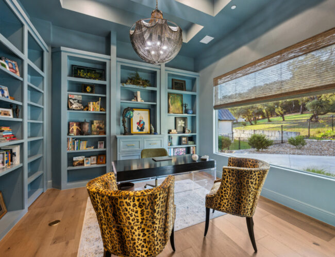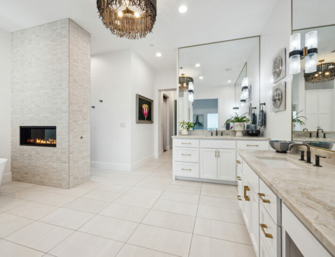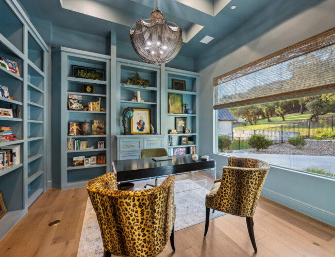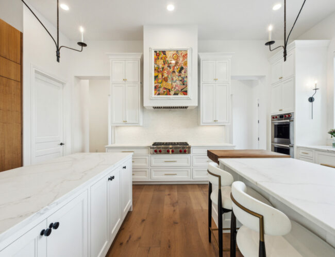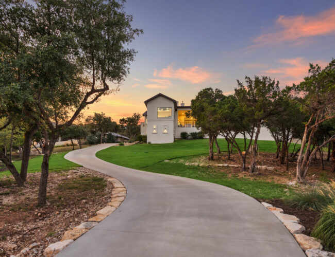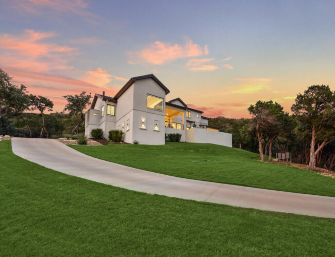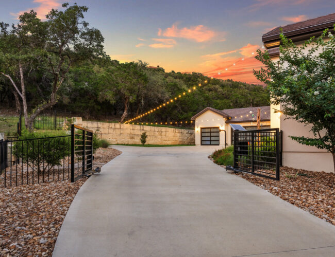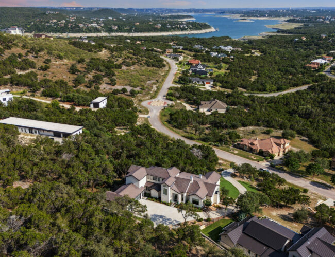Modern Hill Country Estate with Lake Travis Views,
Property Description, 9416 Ranchland Hills Blvd, Jonestown, TX 78645
Discover the pinnacle of Texas Hill Country living in this modern estate, nestled in the exclusive Ranchland Hills community of Jonestown, Texas. Perched atop a private gated hillside, this architectural masterpiece offers uninterrupted Lake Travis views and bold modern elegance. The open floor plan flows seamlessly from grand entry to a light-filled living space with soaring ceilings and a floating staircase.
The gourmet kitchen—complete with Wolf appliances, butler’s pantry, and designer bar—is made for entertainers and home chefs alike. The spa-like primary suite pampers with a soaking tub, fireplace, and a secluded outdoor shower, while a hidden door leads to a private, built-in office.
Every bedroom includes a private en-suite bath, with a custom bunk room perfect for families or guests. The outdoor living areas are just as refined, boasting an infinity-edge pool, outdoor kitchen, fireplace, and shaded lounge deck that captures every sunset. Smart home tech, a 3-car oversized garage, and low-maintenance landscaping round out this rare offering in the Texas Hill Country.
Whether you’re seeking a luxurious primary residence or a refined retreat, this property offers unbeatable style, comfort, and panoramic beauty in every direction.
Property Highlights
Hilltop setting with sweeping Lake Travis views
Privately gated estate in prestigious Ranchland Hills
Infinity-edge pool with tiled deck and third outdoor fireplace
Covered lounge and al fresco dining terrace
All bedrooms en-suite, including custom bunk room
Gourmet kitchen with Wolf appliances and butler’s pantry
Designer entertainer’s bar with wine fridge
Spa-style primary suite: soaking tub, fireplace, private outdoor shower
Hidden passage from primary to custom-built office
Dedicated media room with surround sound
Oversized 3-car garage built for Texas trucks
Architectural Features
Modern stucco exterior, black-framed windows, floating staircase
Open-concept layout with floor-to-ceiling glass
Formal dining with custom cabinetry and warm wood floors
Outdoor Living
Negative-edge pool with panoramic lake and hill country views
Built-in outdoor kitchen: grill, prep area, and bar seating
Covered outdoor lounge with fireplace and oversized fan
Guest & Family Spaces
Guest suites with designer en-suite bathrooms
Bunk room with integrated stair storage
Media room with tiered recliners for true home theater experience
Additional Features
Smart home integration throughout
Professionally landscaped, low-maintenance design
Designer mudroom with aqua cabinetry
