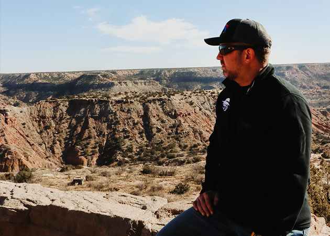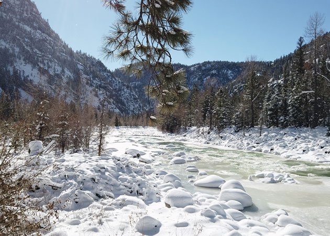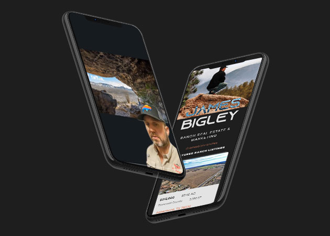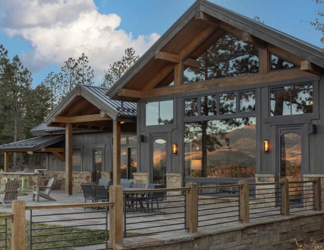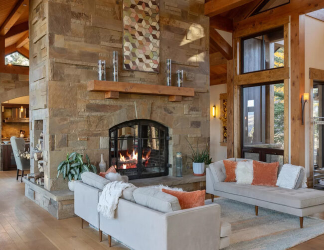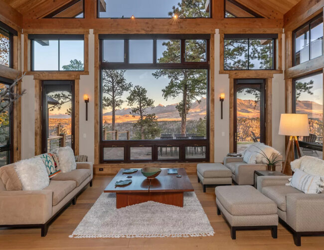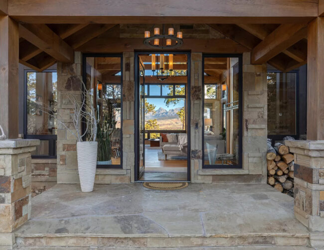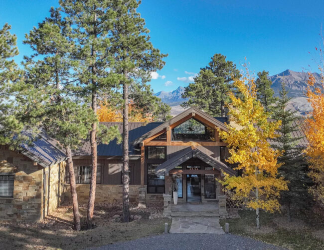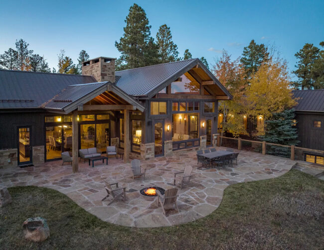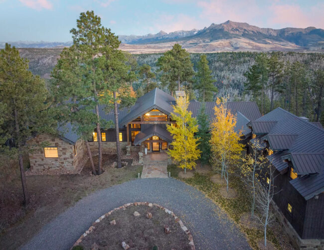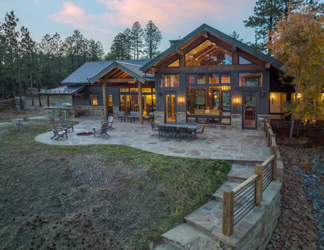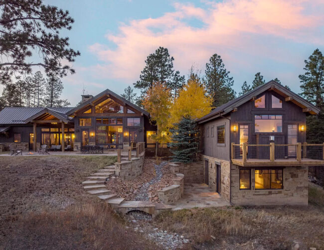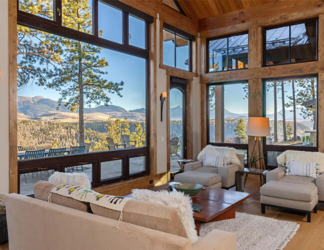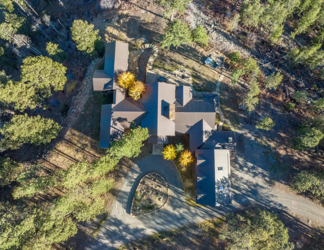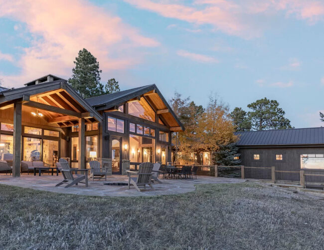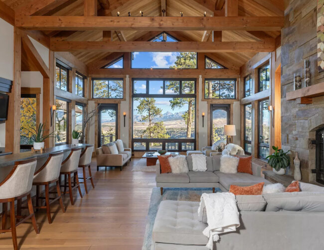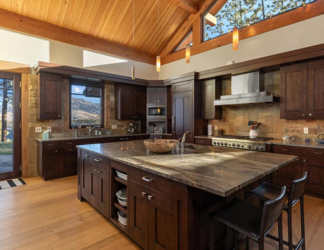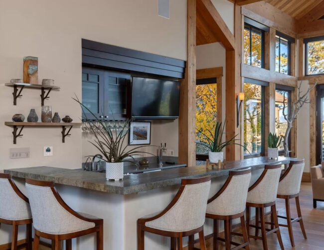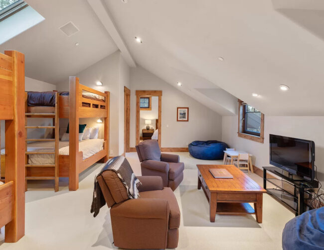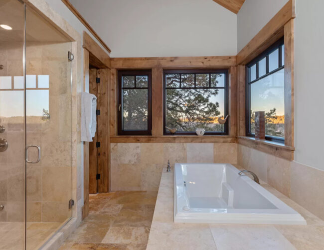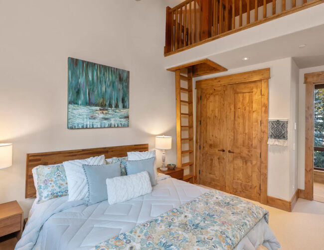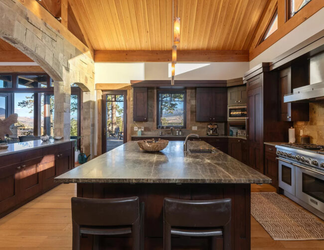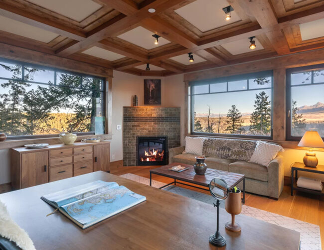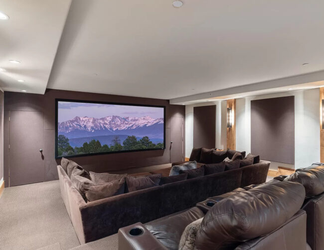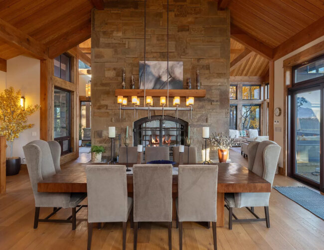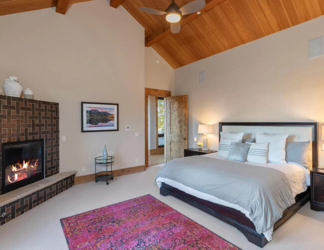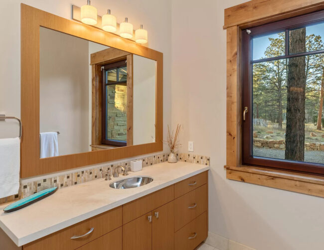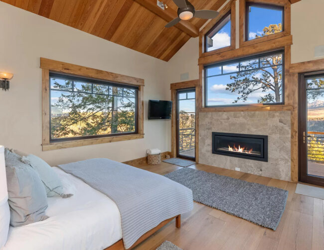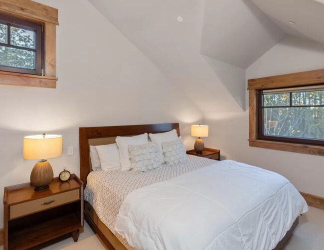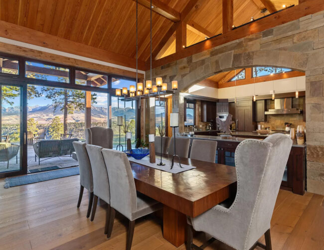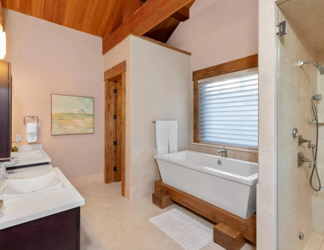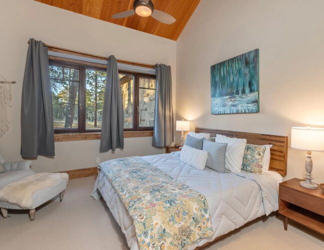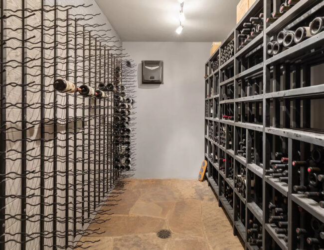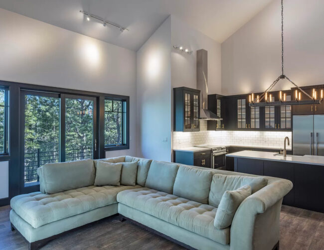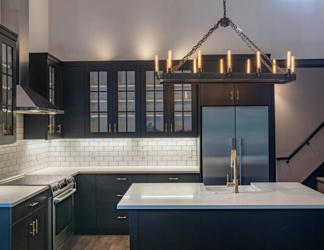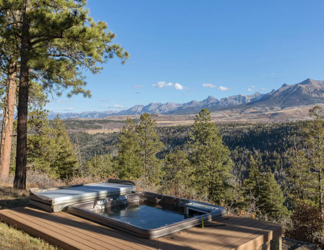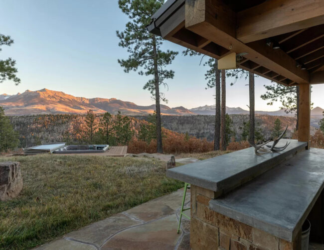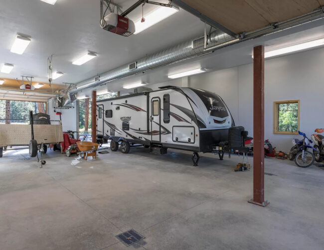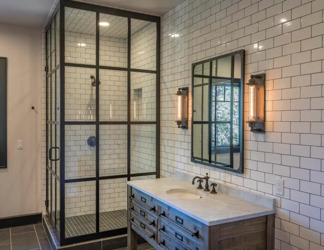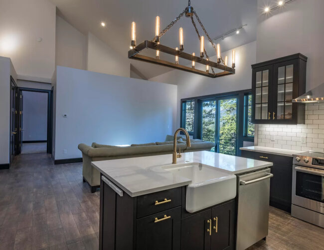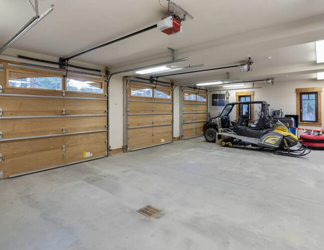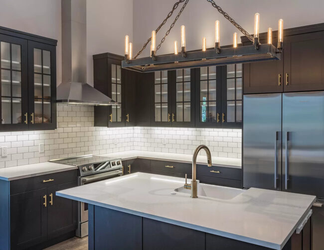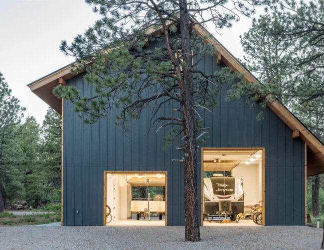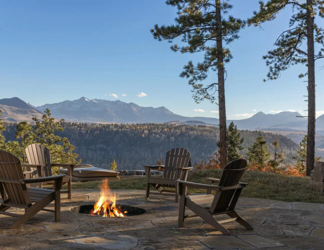70 Acre retreat near Telluride Colorado
Summary: Experience luxury and nature intertwined in this 9,000-square-foot fully furnished mountain modern home in San Miguel County, Colorado. Built in 2010, this property boasts a water well, a 4,000 sq ft toy barn with an attached apartment, a 3-car garage, home theatre, workout room, and the coveted Ag exempt status. Crafted by renowned architect Daniel Houlihan, the home’s design integrates seamlessly with the Telluride mountains, featuring floor-to-ceiling windows, a massive two-way stone fireplace, and sliding glass doors ensuring a connection between indoor and outdoor spaces. With five bedrooms, six full and three half bathrooms, and various entertainment spaces including a wet bar and wine storage, this property is perfect for an outdoor enthusiast family or horse lovers seeking privacy and a deep connection with nature. Don’t miss the chance to experience mountain living in comfort and style.
Property Overview:
- Size: 9,000 square feet
- 70 Acres, end of road, large neighbor
- Year Built: 2010
- Location: San Miguel County, Colorado
- Location: Only 45 minutes from Telluride
- Furnishing: Fully furnished (some exceptions)
Amenities:
- Water well on premises
- 4,000 sq ft toy barn with high-end furnishings and an attached apartment
- Attached 3-car garage for convenience
- Home theatre for entertainment
- Workout room to stay active
- Ag exempt property
Architectural Highlights:
- Designed in mountain modern style by Telluride-based architect Daniel Houlihan of Fountainhead Studio
- Floor-to-ceiling windows capturing the breathtaking views and blending seamlessly with the forested surroundings
Interior Features:
- Open-concept kitchen with a large island/breakfast bar, custom cabinetry, and stainless steel appliances
- Floor-to-ceiling windows in the main residence offering stunning views of the Sneffels Range
- High ceilings and natural wood dominating the living room and formal dining room
- Large double-sided stone fireplace dividing the living and dining rooms, creating a cozy ambiance
- Sliding glass doors ensuring a seamless transition between indoor and outdoor spaces
- Wet bar, wine storage area, and in-home theater for added comfort and entertainment
- Five bedrooms, six full bathrooms, and three half bathrooms for convenience
Outdoor Living:
- Heated outdoor patio, allowing for comfortable mountain living
- Large built-in fire pit on the outdoor patio, perfect for gatherings and mountain viewing
- Outdoor spa providing a unique connection to nature
Property Specifics:
- Address: 280 & 282 Sage Grouse, Placerville, Colorado
- Main residence, separate caretaker’s apartment, and garage/“toy barn” included on the property
- Offers privacy and seclusion, providing a tranquil retreat in a remote location without compromising on luxury or town accessibility (ski resort is a 45-minute drive away)
Ideal Buyer:
- Ideal for an outdoor enthusiast family seeking privacy and a love for nature
- Also suitable for horse lovers seeking a unique mountain living experience
No seller financing. Looking for more Colorado Ranches for Sale, go to jamesbigleyranches.com for more?
![]() How to buy land or ranch? Go here – LINK
How to buy land or ranch? Go here – LINK
Forbes Write up go here – LINK
